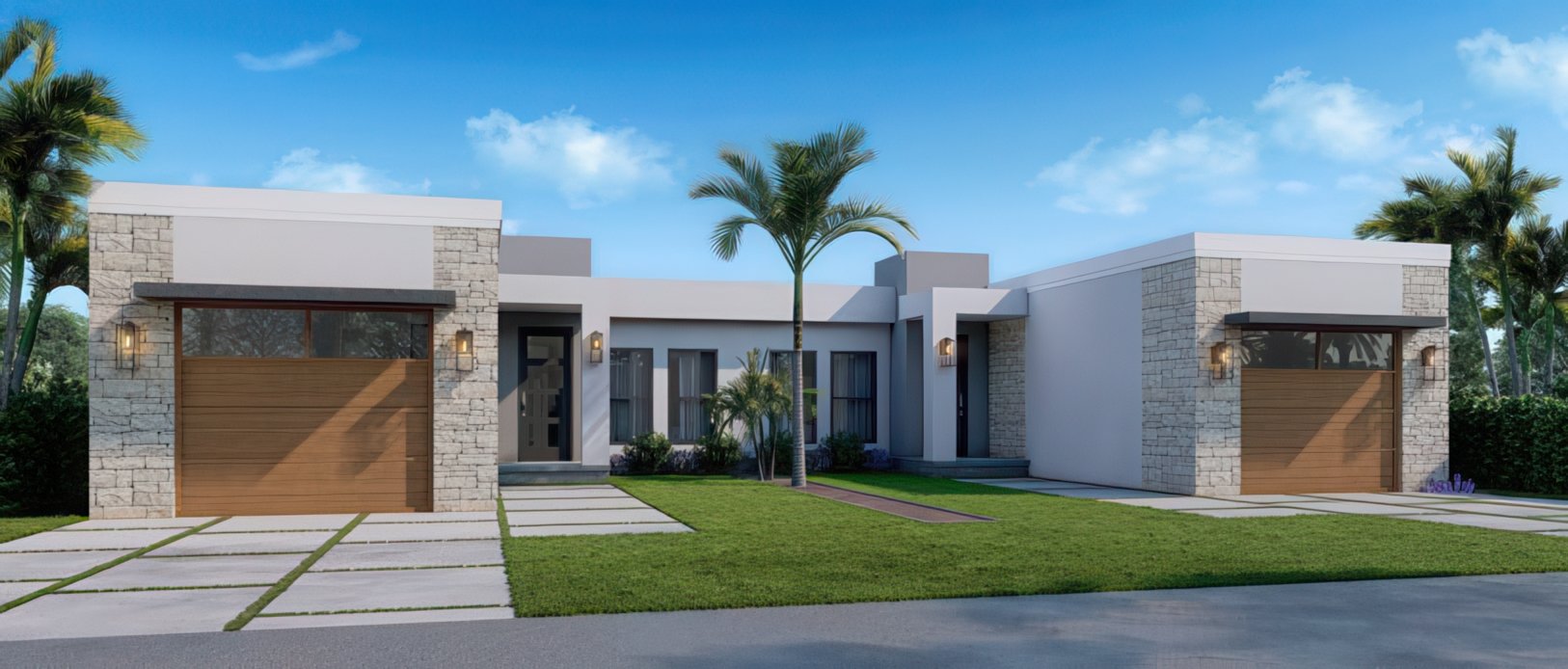
Floor Plans
jasmine + GARAGE
1st Floor
2nd Floor
24' x 53' | 2,523 SQFT
4 bedrooms & 4 full bathrooms
Model Features:
Optional 14'x30' Garage
4 bedrooms, 4 bathrooms, 1 office den
Full kitchen
Impact windows and doors
Central A/C duct system
LED Lights
Tankless water heater
Utility room
Connections for washer and dryer
Florida State Approved
Interested in building this plan? Fill out the form below!
